Welcome to 120 4th St NW in Devils Lake, ND! This charming abode presents a haven of comfort and modernity in a convenient location. Completely renovated and updated, this delightful home boasts two bedrooms, one bath, and a like-new two-car garage, offering both convenience and functionality. Within the past seven years, this residence has undergone a comprehensive transformation, ensuring a fresh and inviting living space. All-new windows, siding, and shingles enhance both the aesthetic appeal and energy efficiency of the home. Step inside to discover a modern kitchen and bathroom, exuding contemporary style and equipped with all new fixtures and appliances. No detail has been overlooked, with all-new flooring, updated electrical and plumbing systems ensuring peace of mind and convenience for the occupants. To further enhance comfort, a split air unit has been installed, providing additional cooling during the summer months and efficient heating in the winter. The thoughtful owner has included a range of appliances and amenities, including a stove, fridge, dishwasher, washer, dryer & blinds ensuring a seamless transition for the new owners. This perfect one-level home offers not just comfort but also practicality, making it ideal for a variety of lifestyles. Whether you're a first-time buyer, downsizing, or seeking a cozy retreat, 120 4th St NW presents an irresistible opportunity. With its turnkey condition and desirable features, this home is ready to welcome you home today!



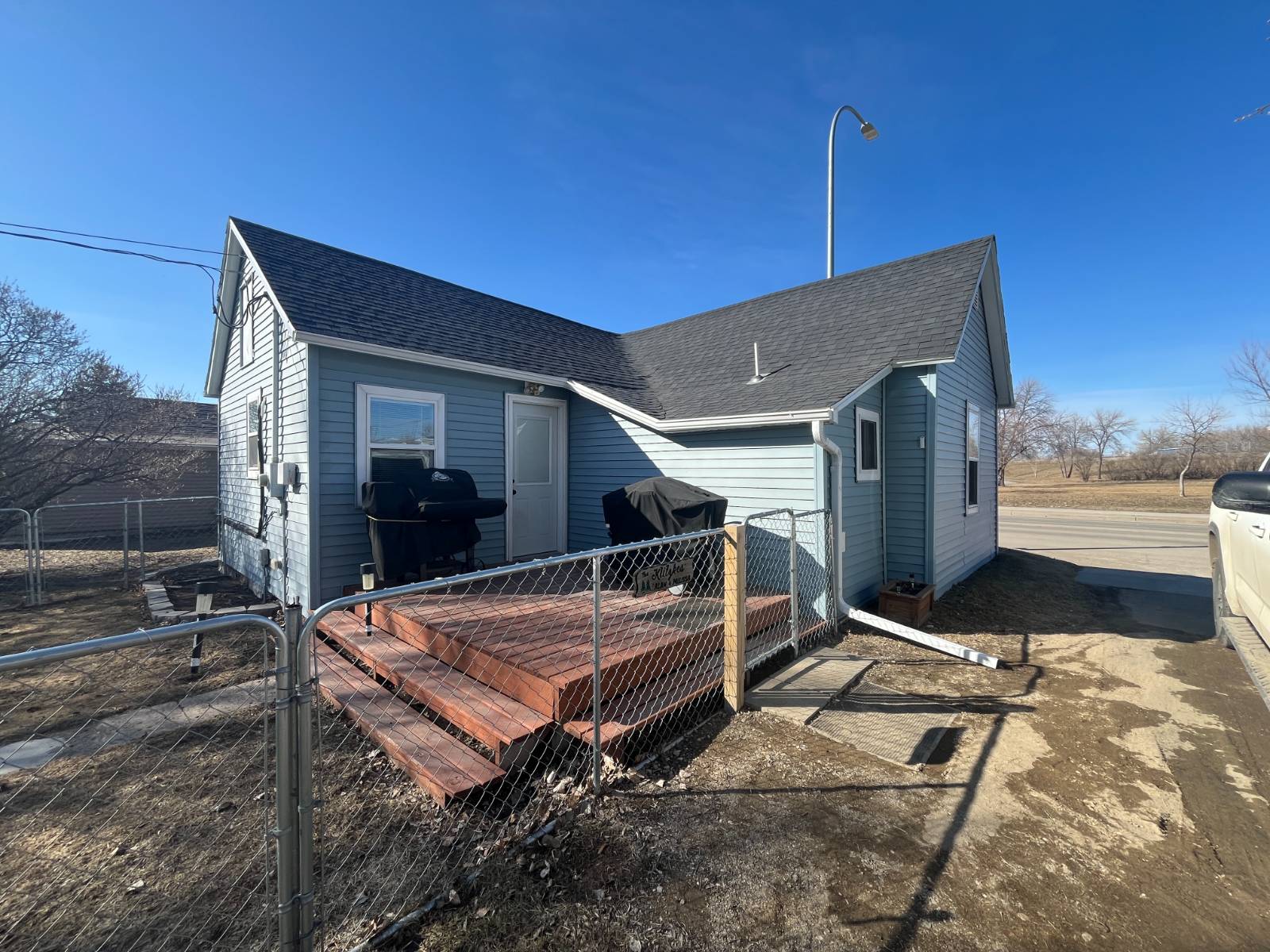


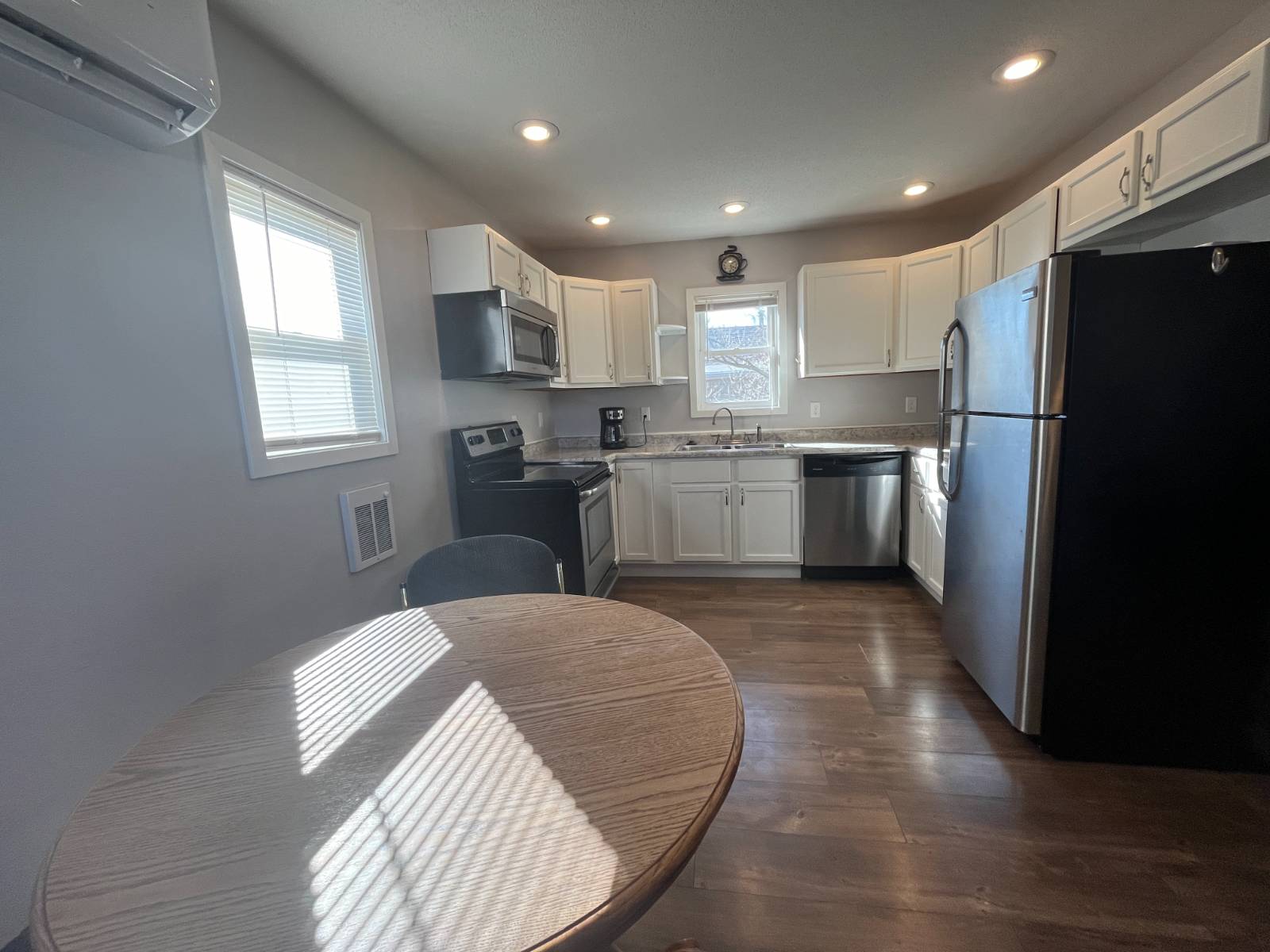 ;
;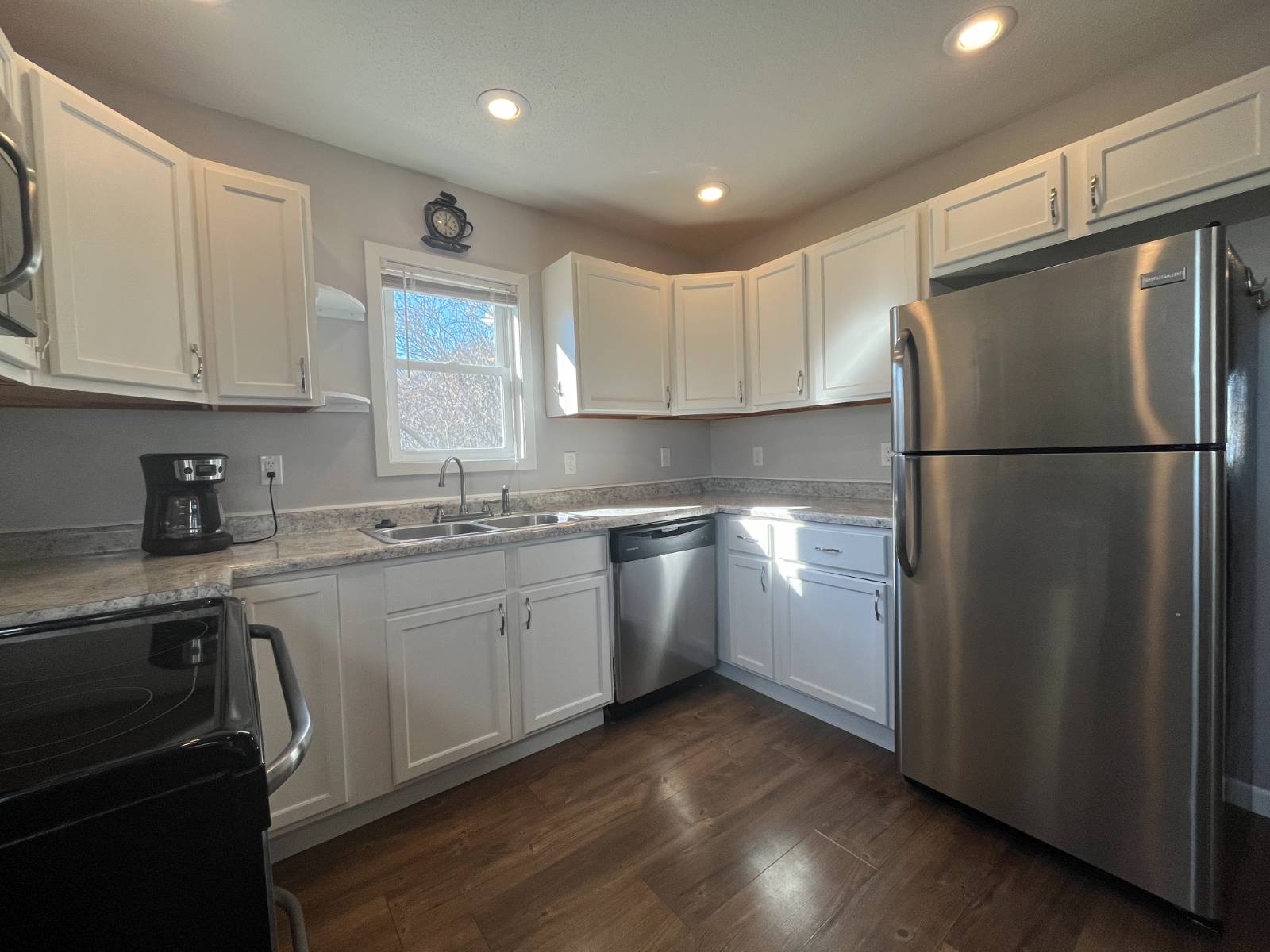 ;
;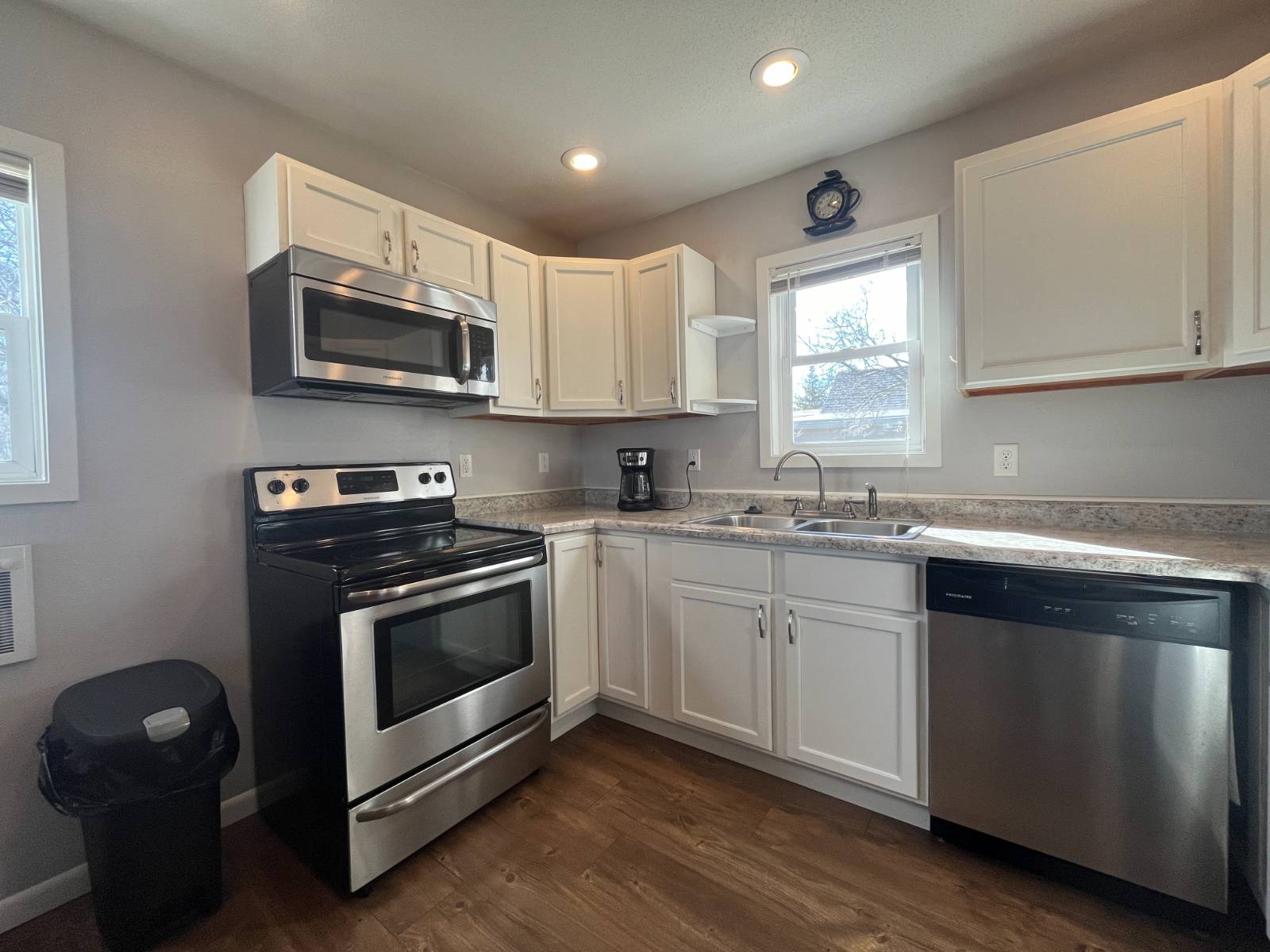 ;
;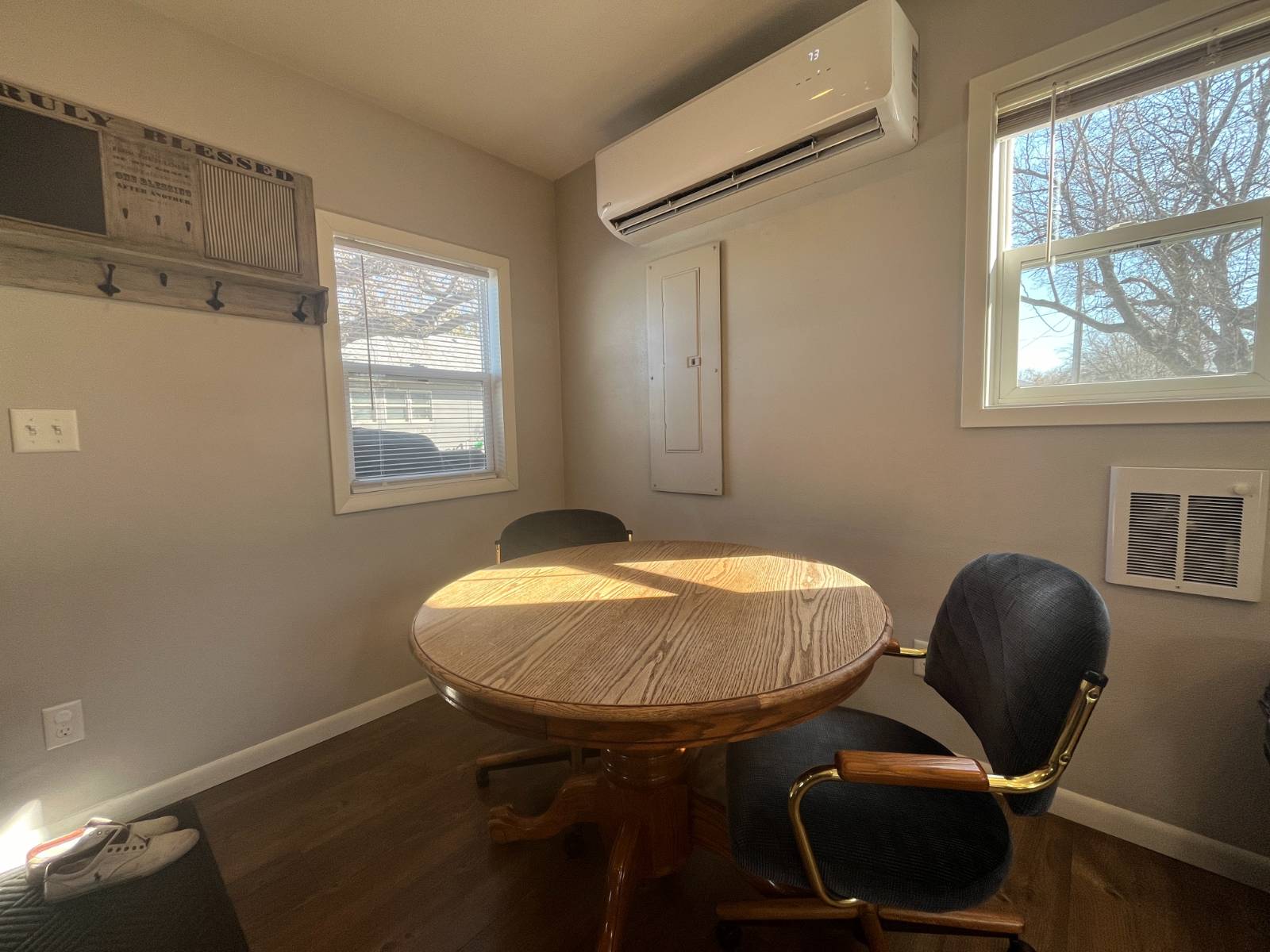 ;
;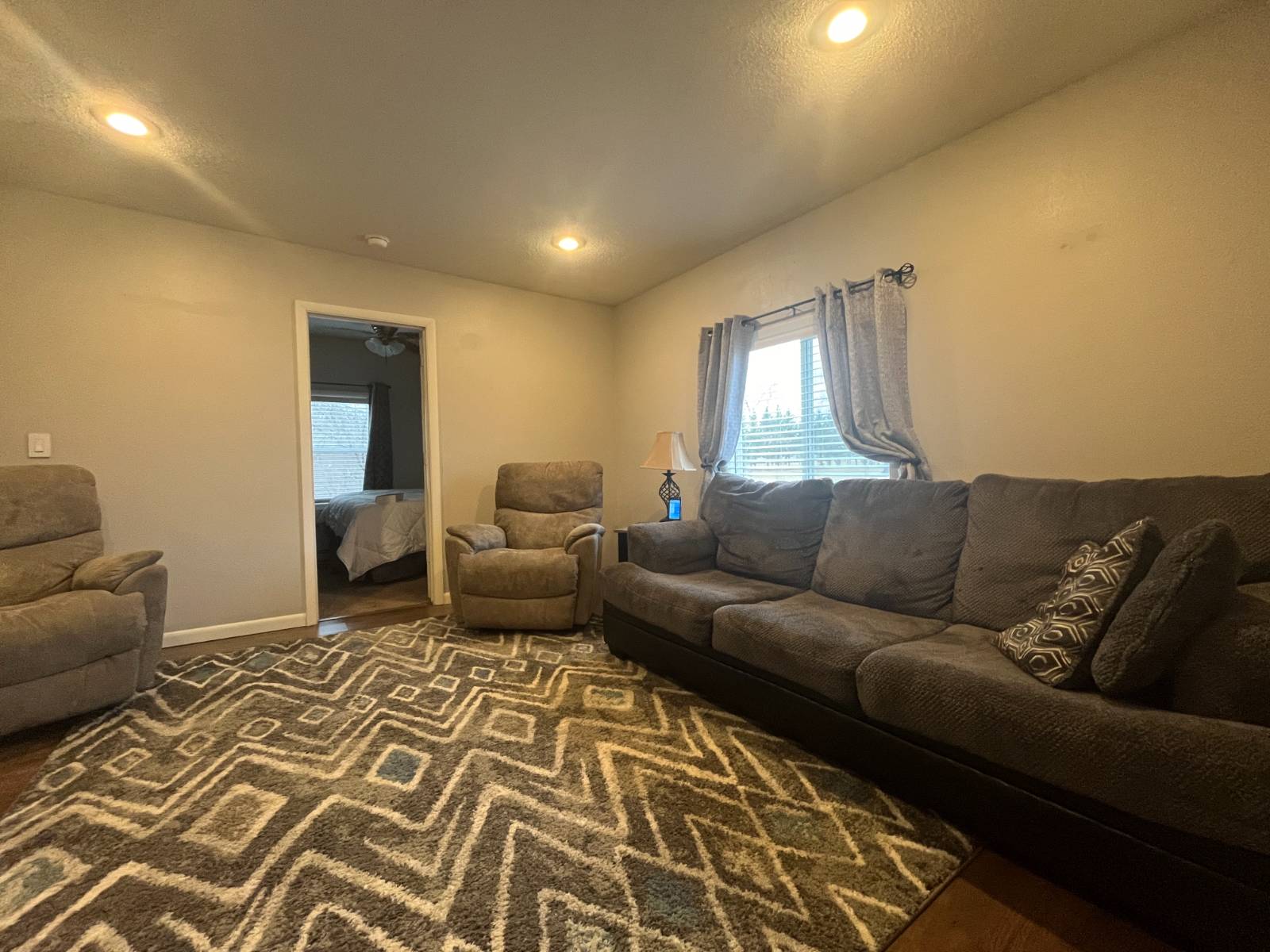 ;
;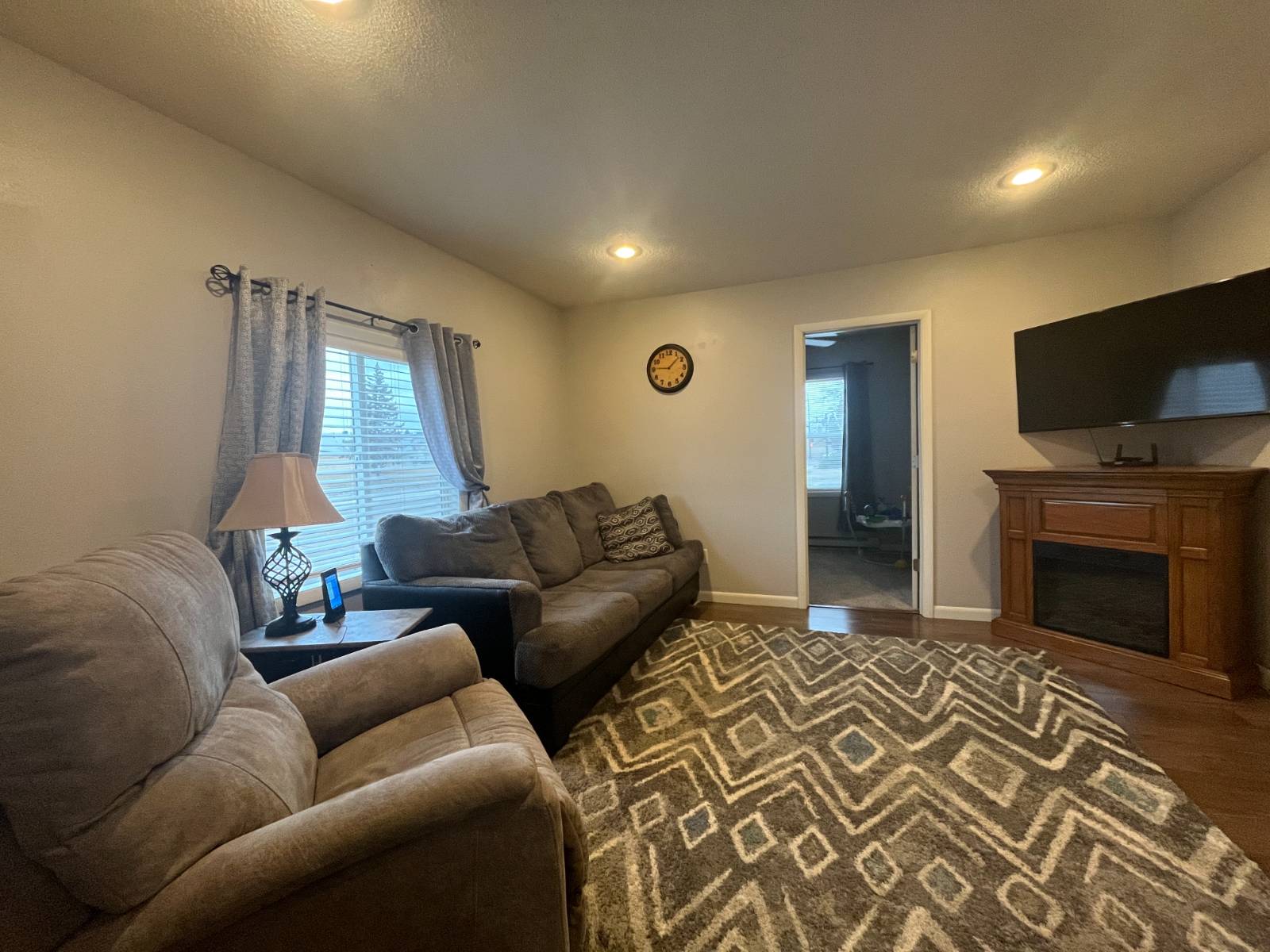 ;
;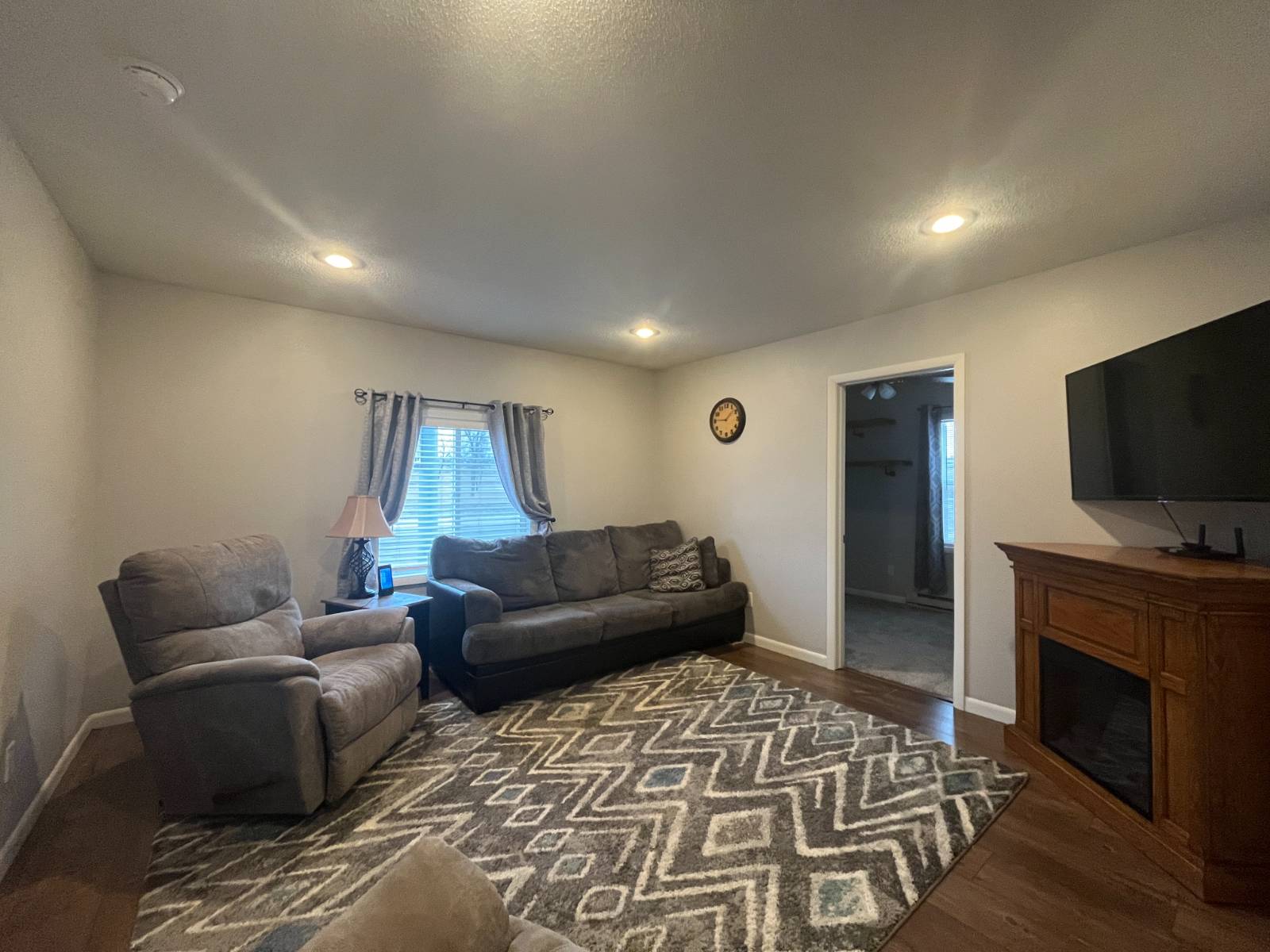 ;
;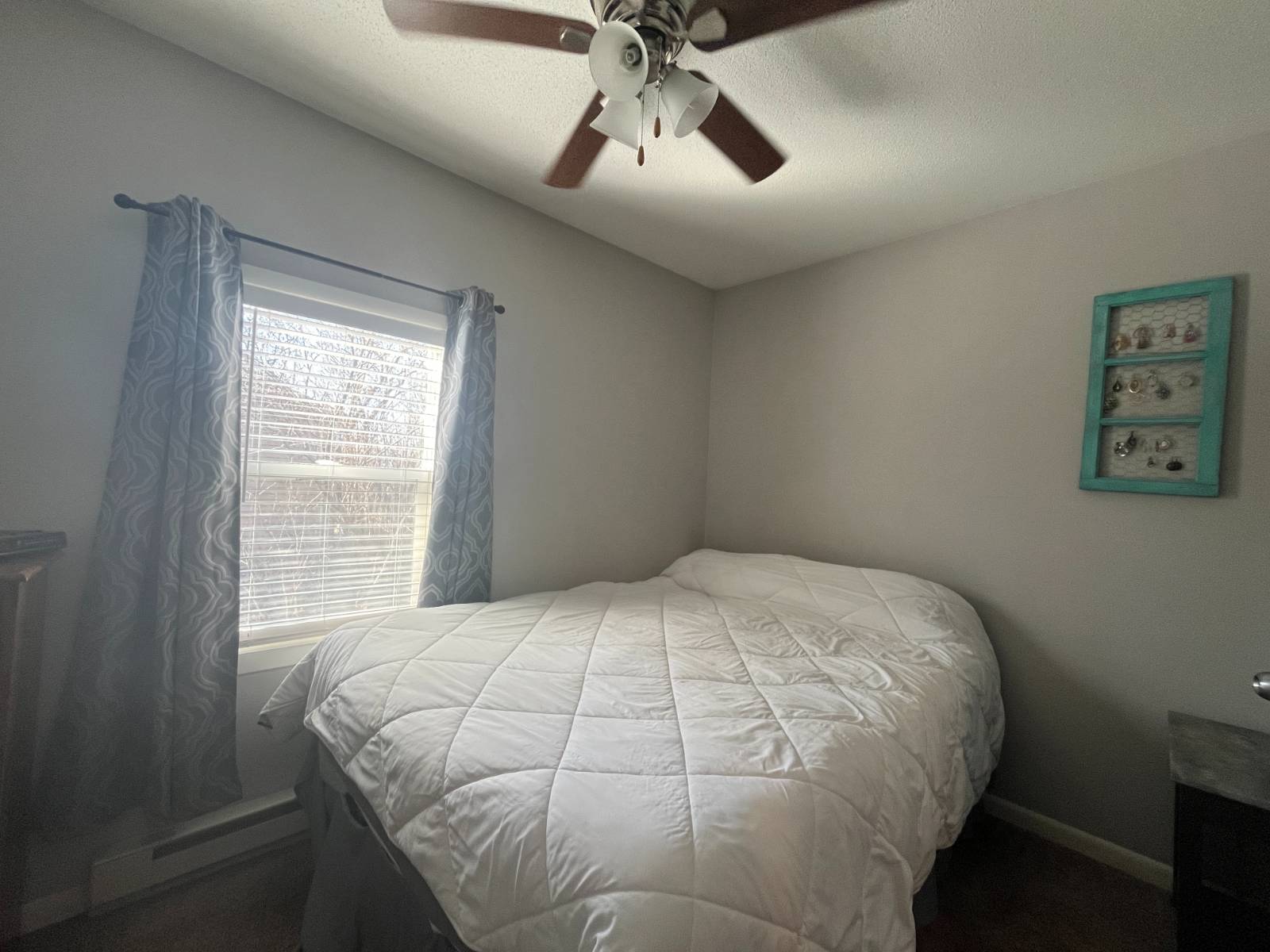 ;
;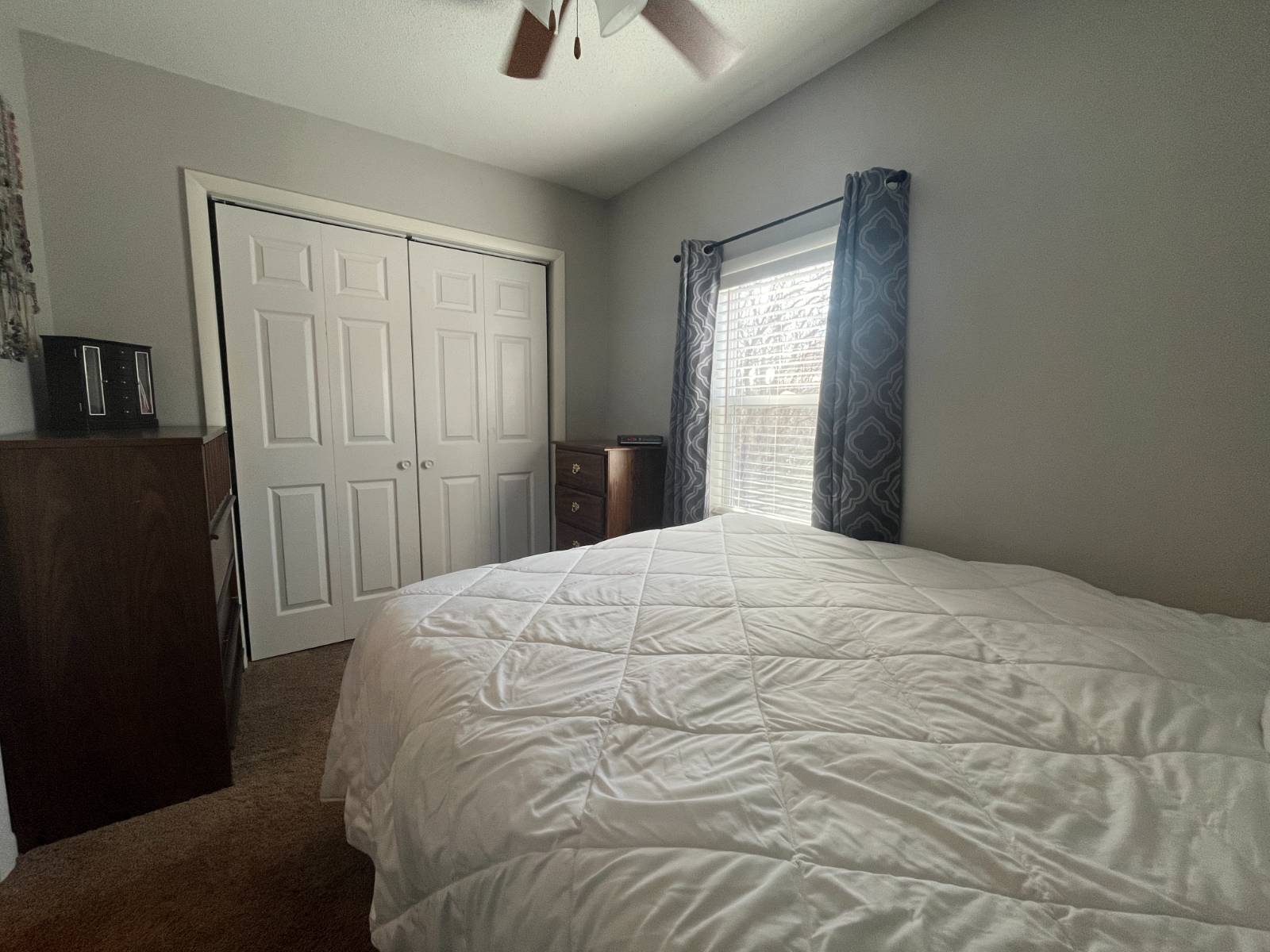 ;
;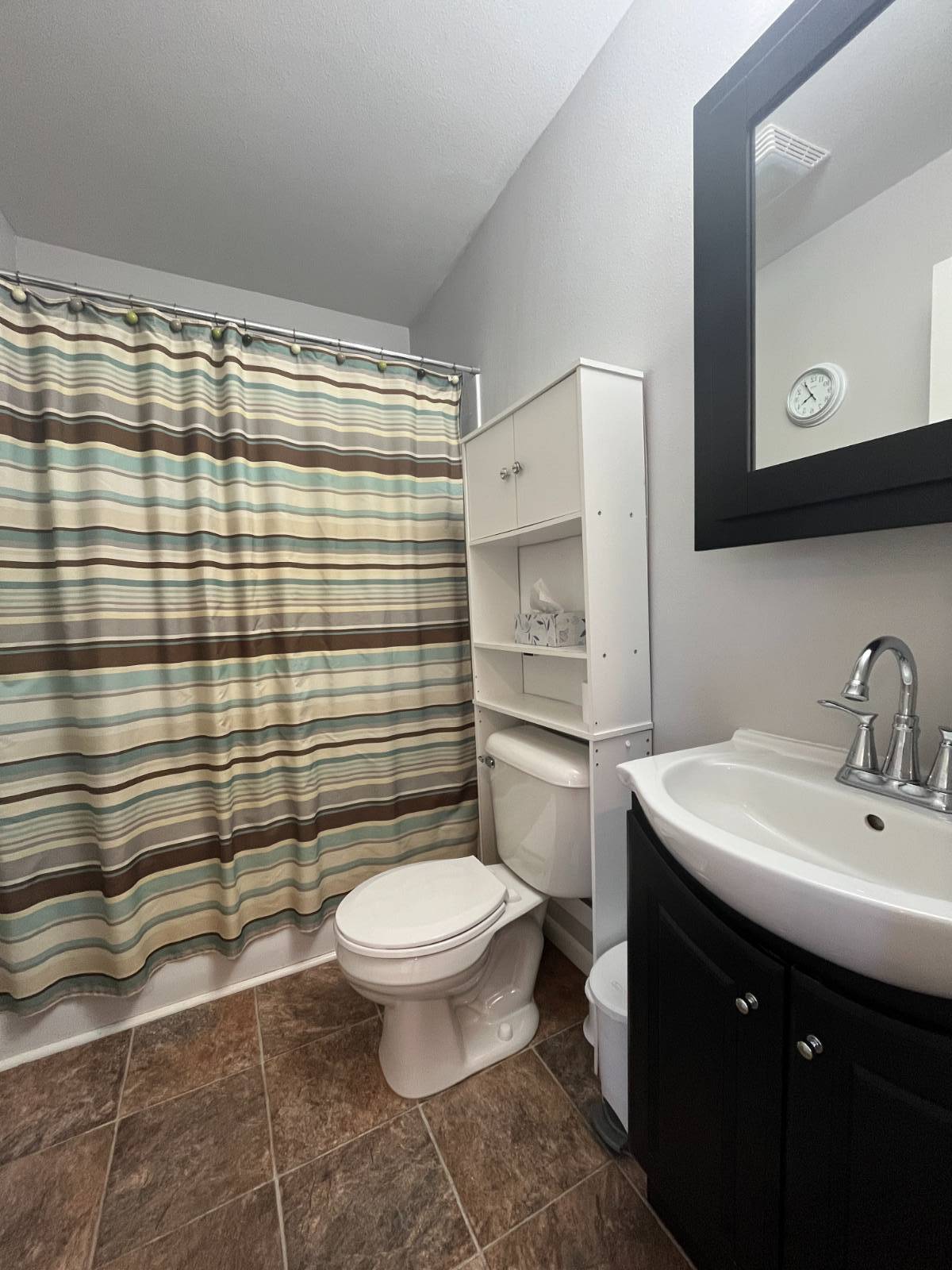 ;
;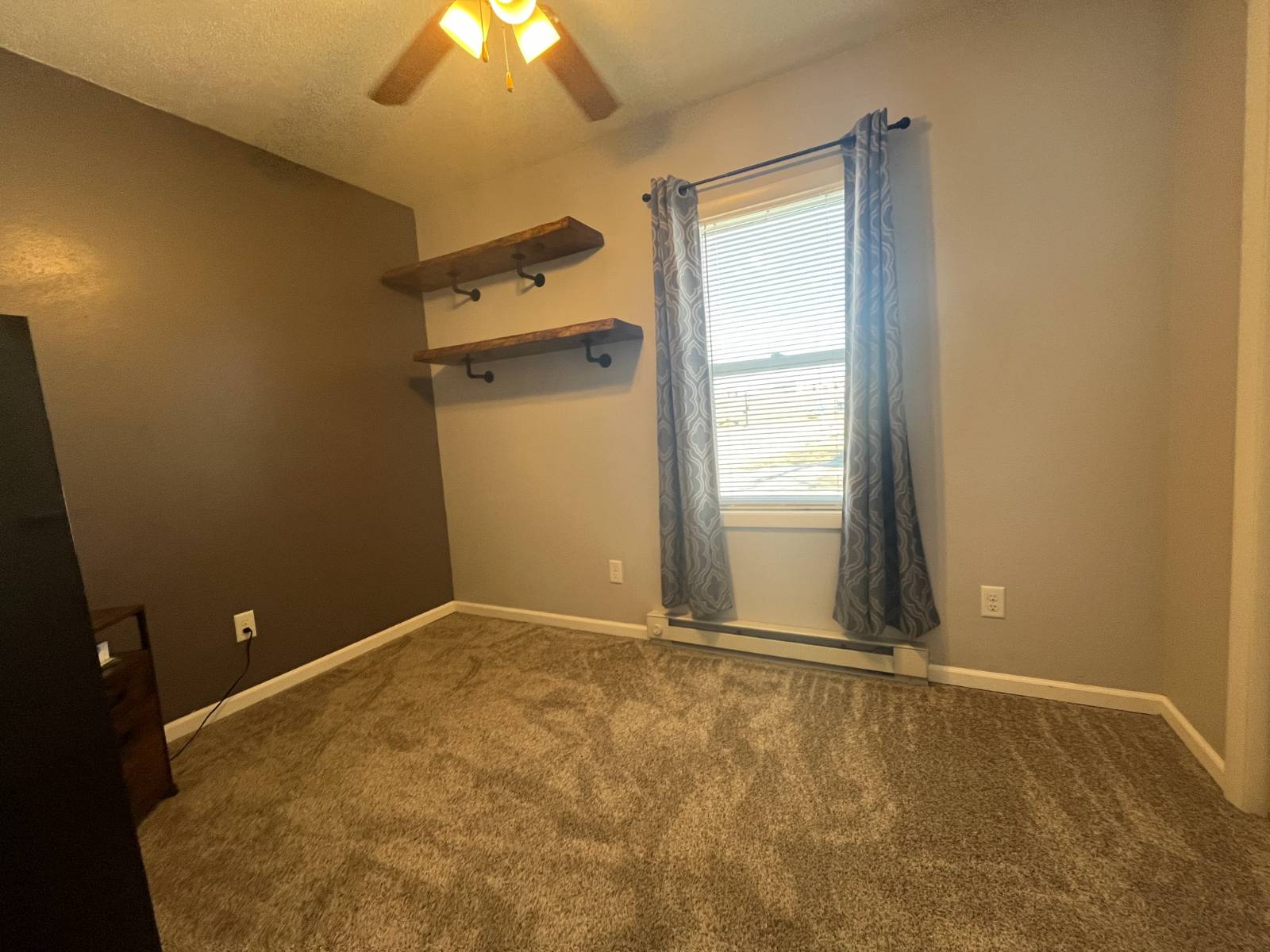 ;
;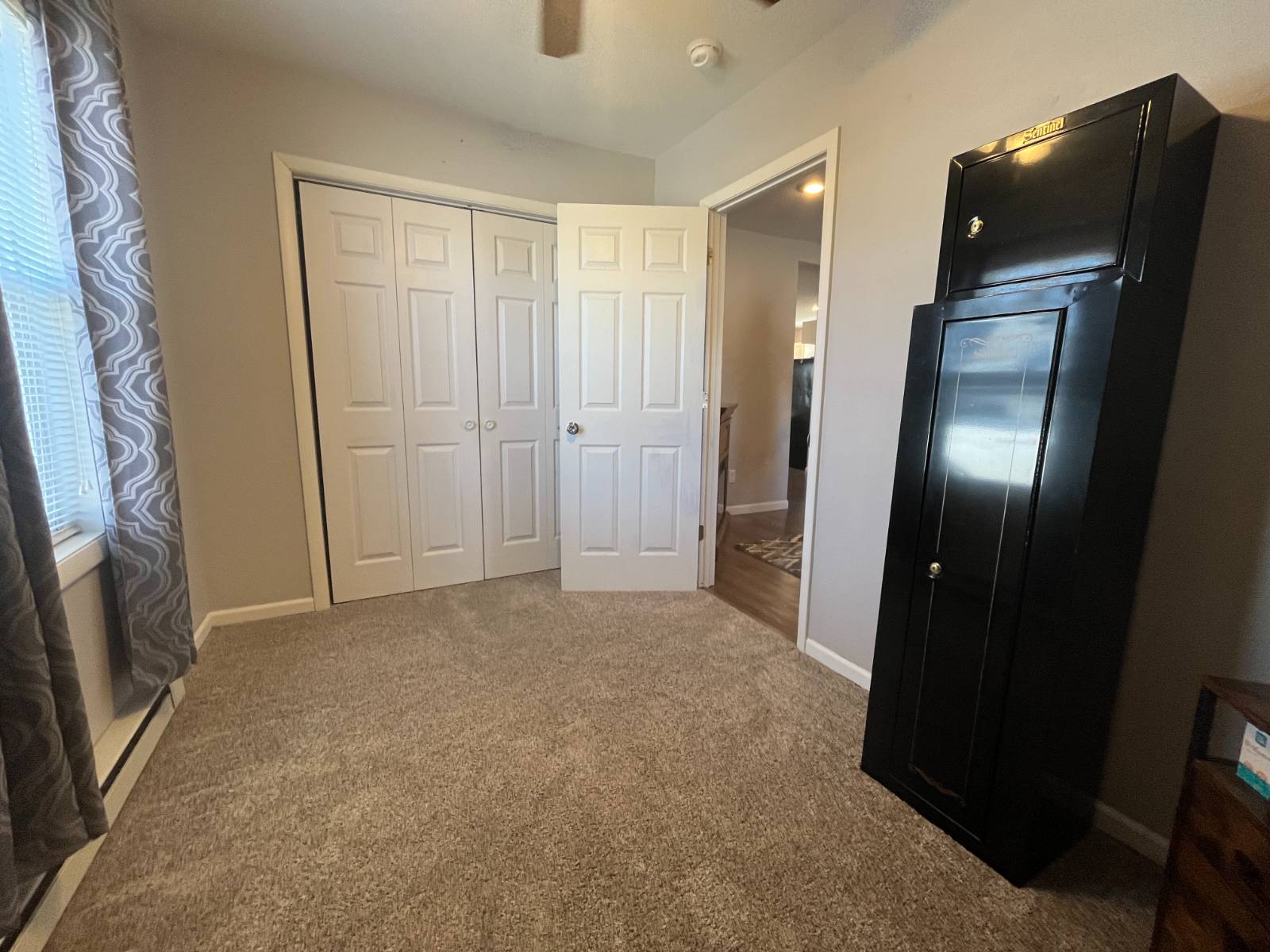 ;
;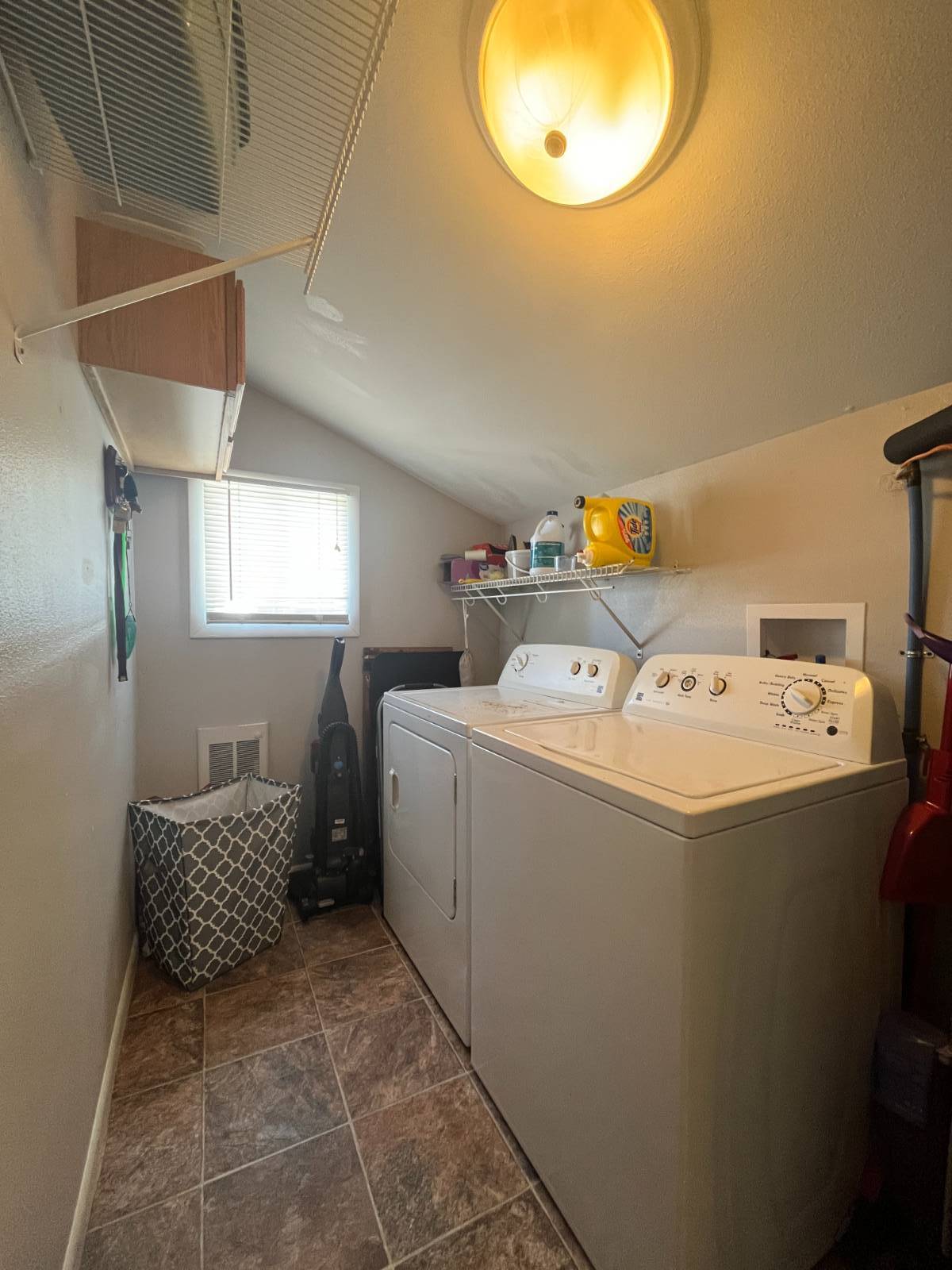 ;
;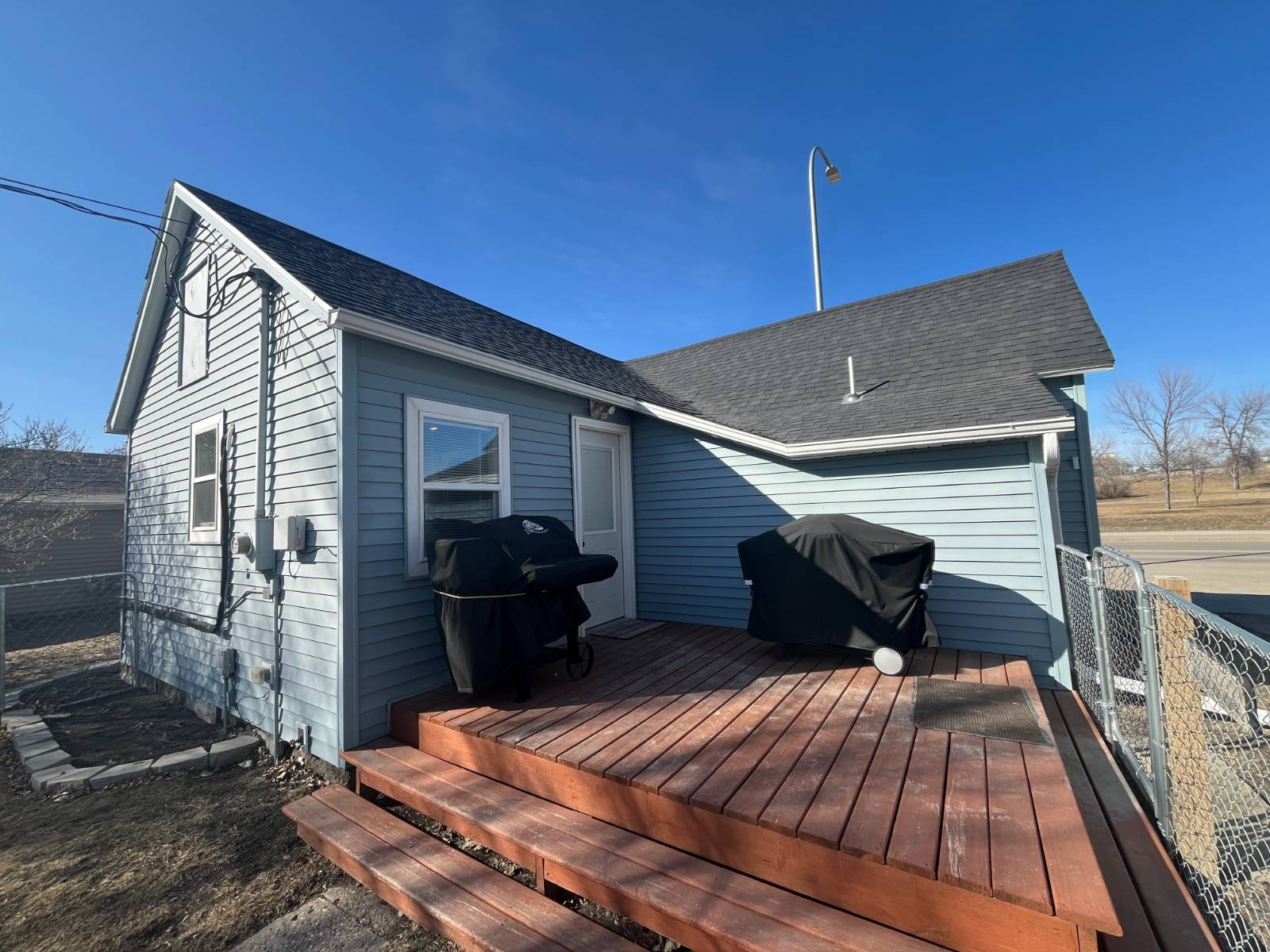 ;
;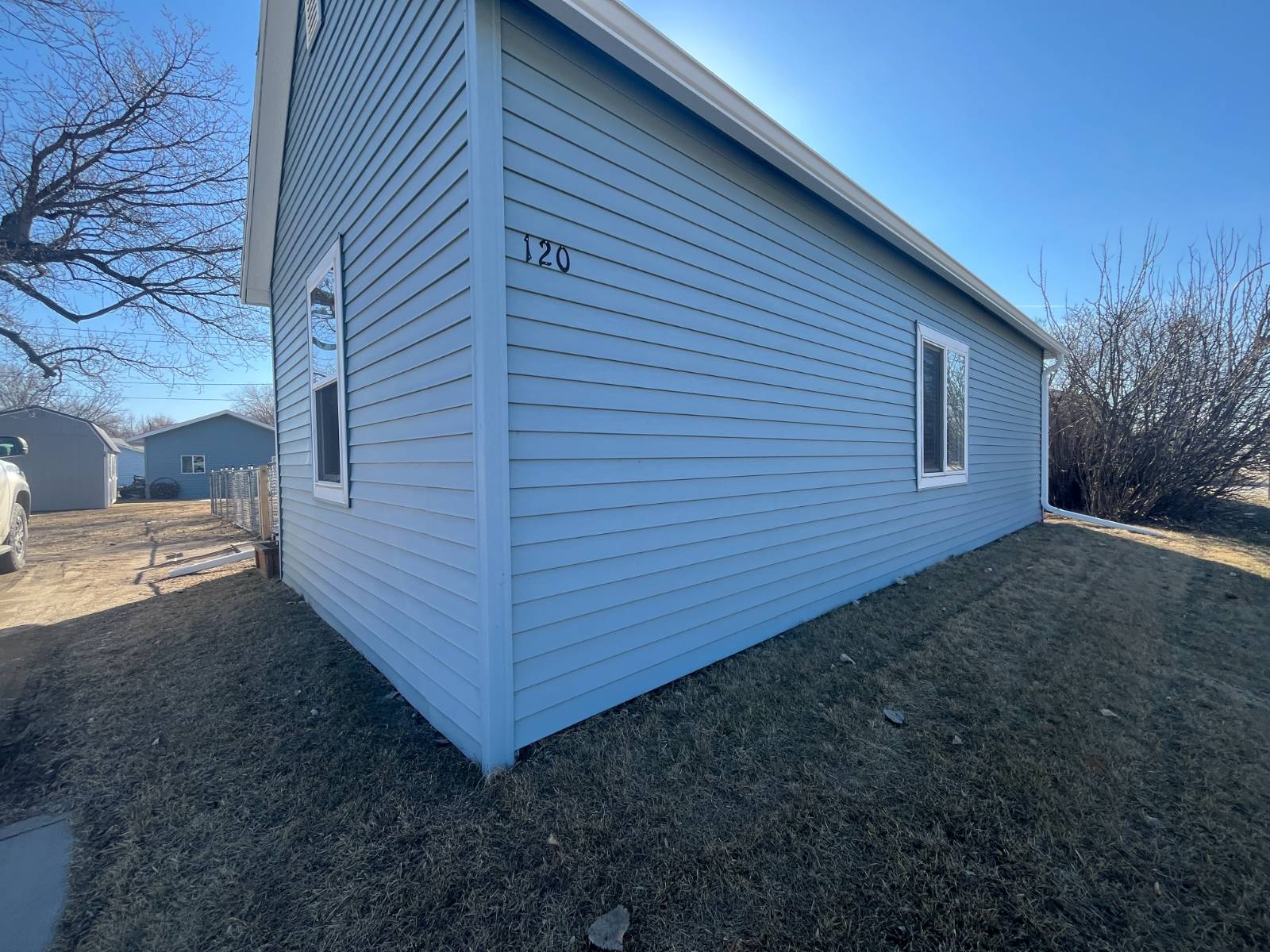 ;
;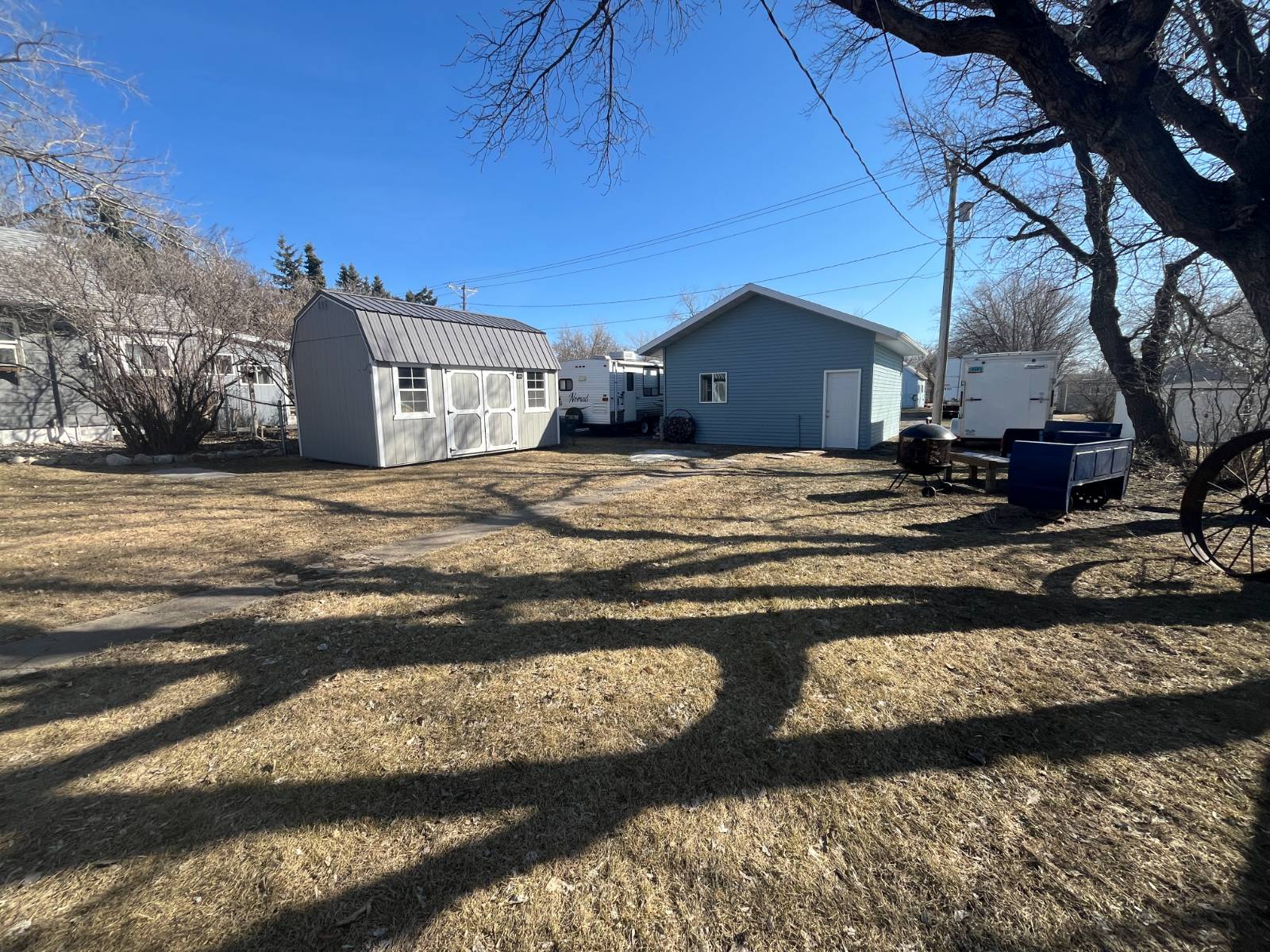 ;
;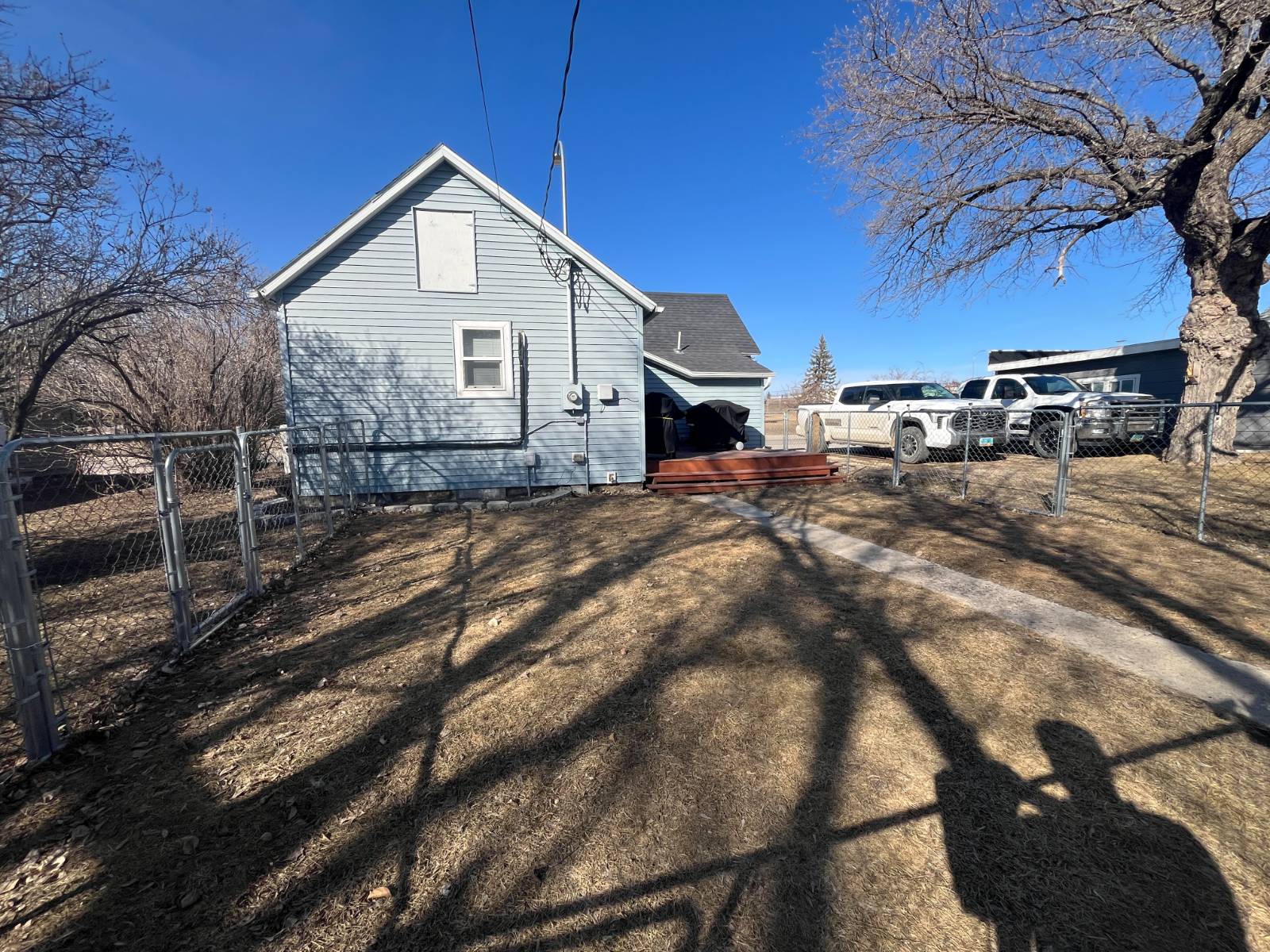 ;
;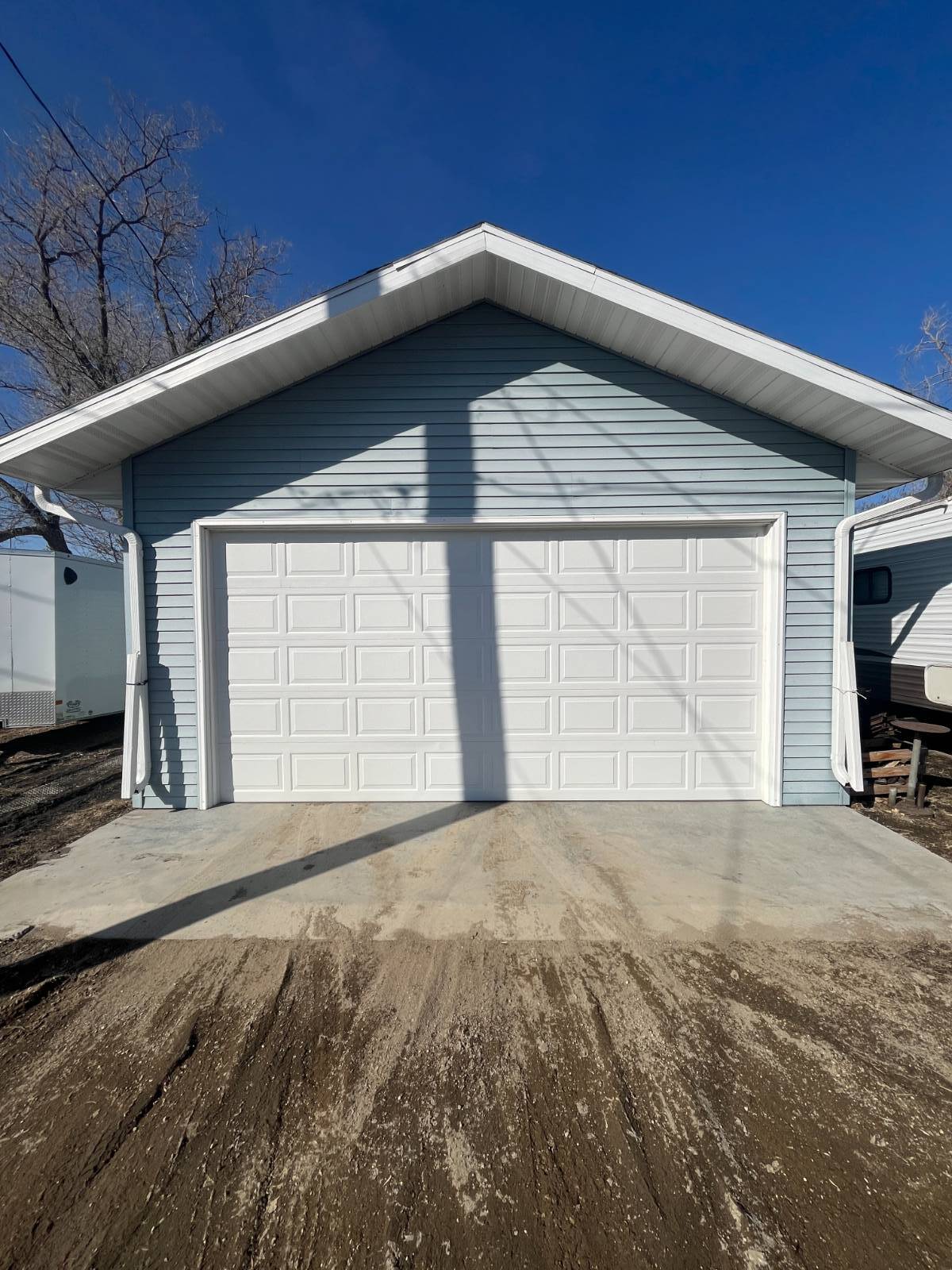 ;
;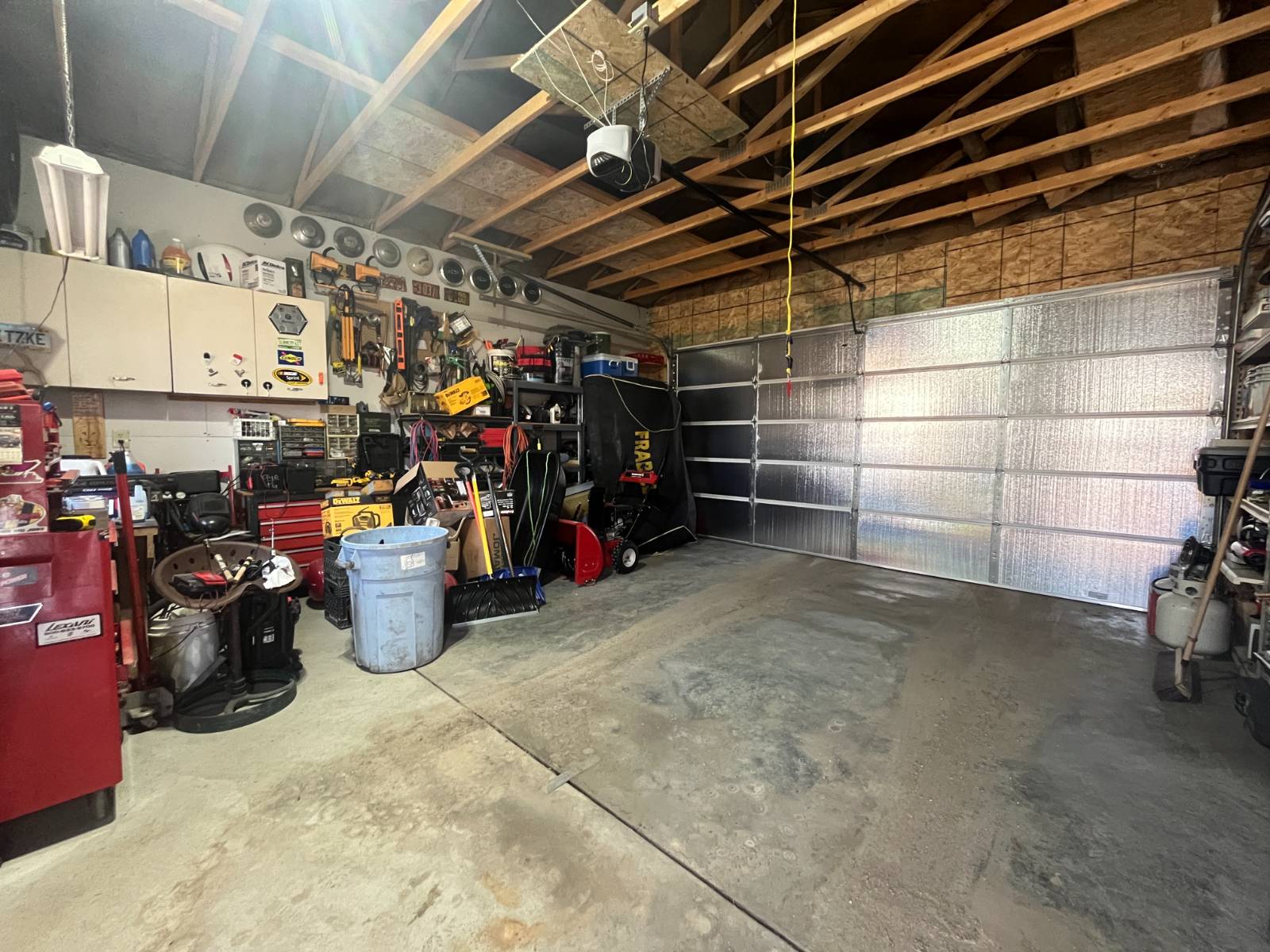 ;
;